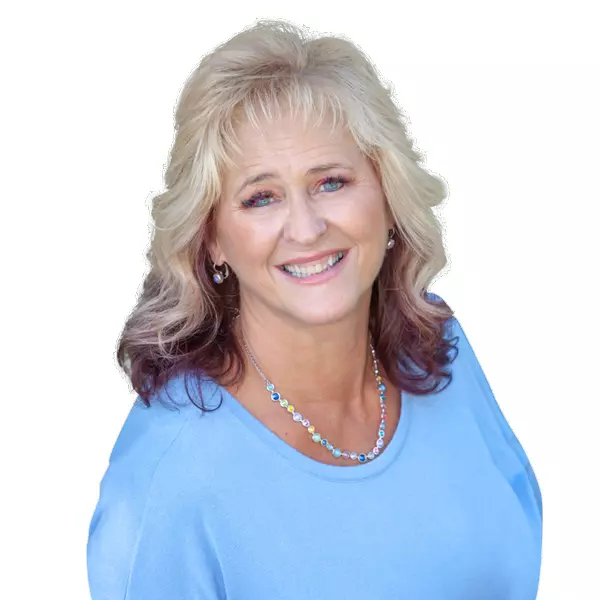Bought with Carl E Munoz • Coldwell Banker Realty
$665,000
$665,000
For more information regarding the value of a property, please contact us for a free consultation.
2 Beds
2 Baths
1,750 SqFt
SOLD DATE : 10/31/2024
Key Details
Sold Price $665,000
Property Type Single Family Home
Sub Type Single Family Residence
Listing Status Sold
Purchase Type For Sale
Square Footage 1,750 sqft
Price per Sqft $380
MLS Listing ID 324065273
Sold Date 10/31/24
Bedrooms 2
Full Baths 2
HOA Fees $192/qua
HOA Y/N No
Year Built 1998
Lot Size 7,805 Sqft
Property Description
Desirable Alexander Model in Clover Springs by Del Webb, set on a beautiful, spacious lot. As soon as you walk into this home, you'll notice the attractive hardwood floors, with a carpet inlay feature to give the living room some separation. Lovely window coverings can be found throughout the home. The bright kitchen is connected to the dining area, which is connected to the living area and backyard. On its own wing, the newly carpeted primary bedroom has bay windows and an ensuite bathroom. The second bedroom is kitty-corner, facing the street, next to the second full bathroom. This home also has a fully enclosed room with French doors and is portrayed as an office in the virtually staged photo. Enjoy events and activities at the Fire Creek Lodge where you can meet friends, join in the activities or simply relax at the spacious and comfortable lodge lobby, use the multipurpose room, and fitness room, host events, use the indoor kitchen and so much more. Outdoors, there are covered patios, a swimming pool and spa, the Creekside walking paths, manicured lawns, lighted tennis courts, bocce ball courts, and horseshoe pits. If you prefer more adventure, the stunning Porterfield Preserves Hiking Trails, a town favorite, are located down the street.
Location
State CA
County Sonoma
Community Yes
Area Cloverdale
Rooms
Dining Room Dining/Living Combo
Kitchen Breakfast Area, Kitchen/Family Combo, Pantry Closet, Skylight(s), Synthetic Counter
Interior
Interior Features Skylight Tube, Skylight(s), Storage Area(s)
Heating Central, Fireplace(s)
Cooling Ceiling Fan(s), Central
Flooring Carpet, Tile, Wood
Fireplaces Number 1
Fireplaces Type Gas Log, Gas Piped, Gas Starter
Laundry Cabinets, Electric, Inside Room
Exterior
Garage Attached, Garage Door Opener, Interior Access, Workshop in Garage
Garage Spaces 2.0
Fence Fenced, Wood
Pool Built-In, Cabana, Common Facility, Lap, Membership Fee, See Remarks
Utilities Available Cable Available, Electric, Natural Gas Connected, Public, Underground Utilities
View Hills, Panoramic, Ridge, Vineyard
Roof Type Composition,Shingle
Building
Story 1
Foundation Slab
Sewer Public Sewer
Water Public
Architectural Style Contemporary
Level or Stories 1
Schools
School District Cloverdale Unified, Cloverdale Unified, Cloverdale Unified
Others
Senior Community Yes
Special Listing Condition None
Read Less Info
Want to know what your home might be worth? Contact us for a FREE valuation!

Our team is ready to help you sell your home for the highest possible price ASAP

Copyright 2024 , Bay Area Real Estate Information Services, Inc. All Right Reserved.
GET MORE INFORMATION

Lic# 01468549

