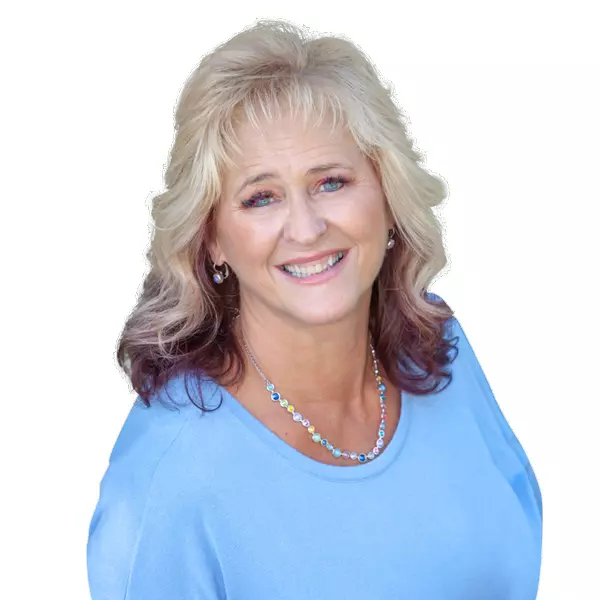Bought with Carey Hagglund Condy Team • Compass
Sharron Daeley • 01020171 • Coldwell Banker Realty
$2,800,000
$2,100,000
33.3%For more information regarding the value of a property, please contact us for a free consultation.
4 Beds
4 Baths
4,672 SqFt
SOLD DATE : 05/16/2022
Key Details
Sold Price $2,800,000
Property Type Single Family Home
Sub Type Single Family Residence
Listing Status Sold
Purchase Type For Sale
Square Footage 4,672 sqft
Price per Sqft $599
Subdivision Renaissance At Stonetree
MLS Listing ID 322022133
Sold Date 05/16/22
Bedrooms 4
Full Baths 3
Half Baths 1
HOA Fees $235/mo
HOA Y/N No
Year Built 2004
Lot Size 0.520 Acres
Property Sub-Type Single Family Residence
Property Description
This Stunning 4 Bedroom/4 Bath Home sits on a 1/2 acre Oak Studded Lot with sweeping water and forest views. Offering sophistication and elegance, the open floor plan allows a functional flow & effortless living. Perfect for entertaining both large or small groups. Spacious Chef's Kitchen with Viking cooktop, Granite counters & center island,SS appliances.Pantry/walk through from Kitchen to Formal Dining Room. 2nd Dining Area is between Kitchen & Family Rm. Gleaming Bleached Walnut flooring throughout the main floor. High Coffered Ceilings.Master with 2 Walk-in closets,dual Marble shower with bench + Jacuzzi Tub. Spacious Family Rms, Ensuite BR/Ba and Large Decks on both levels. 3 Fireplaces. 3-Car Garage & a bonus room with exit which was used as office/gym. Approximately 35-45 minutes to Napa, Sonoma Wine Country or S.F. A Community of 53 Estate Homes with a pool/spa, adjacent to Stonetree Golf & Bay Club.It's Light & Bright. It's Peaceful. It's Private. You'll Love It.
Location
State CA
County Marin
Community No
Area Novato
Rooms
Family Room Cathedral/Vaulted, Deck Attached, Great Room
Dining Room Formal Room, Space in Kitchen
Kitchen Breakfast Area, Butlers Pantry, Granite Counter, Island, Kitchen/Family Combo
Interior
Interior Features Formal Entry
Heating Central, MultiZone, Natural Gas
Cooling Central
Flooring Carpet, Stone, Tile, Wood
Fireplaces Number 3
Fireplaces Type Den, Double Sided, Family Room, Living Room, Primary Bedroom
Laundry Dryer Included, Inside Room, Washer Included
Exterior
Exterior Feature Entry Gate
Parking Features Attached, Enclosed, Garage Door Opener, Guest Parking Available, Interior Access
Garage Spaces 3.0
Fence None
Pool Common Facility, Fenced, Pool Sweep
Utilities Available Cable Available, Electric, Internet Available, Natural Gas Connected, Public, Underground Utilities
View Bay, Bridges, Forest, Garden/Greenbelt, Hills, Mt Tamalpais
Roof Type Tile
Building
Story 2
Sewer Public Sewer
Water Public
Architectural Style Cape Cod
Level or Stories 2
Others
Senior Community No
Special Listing Condition Offer As Is, Successor Trustee Sale
Read Less Info
Want to know what your home might be worth? Contact us for a FREE valuation!

Our team is ready to help you sell your home for the highest possible price ASAP

Copyright 2025 , Bay Area Real Estate Information Services, Inc. All Right Reserved.
GET MORE INFORMATION
Lic# 01468549

