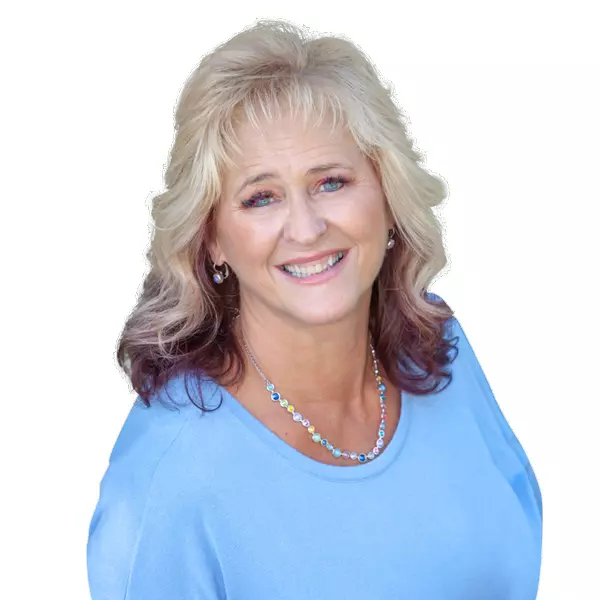Bought with Deepee Chattha • Rex Real Estate
$1,495,000
$1,569,000
4.7%For more information regarding the value of a property, please contact us for a free consultation.
4 Beds
3 Baths
3,638 SqFt
SOLD DATE : 10/08/2021
Key Details
Sold Price $1,495,000
Property Type Single Family Home
Sub Type Single Family Residence
Listing Status Sold
Purchase Type For Sale
Square Footage 3,638 sqft
Price per Sqft $410
Subdivision Atherton Ranch
MLS Listing ID 321061226
Sold Date 10/08/21
Bedrooms 4
Full Baths 3
HOA Fees $80/mo
HOA Y/N No
Year Built 2005
Lot Size 9,857 Sqft
Property Description
Elegant, upgraded home backs up to Open Space in desirable Atherton Ranch. Entry foyer adjacent to office with spiral staircases leading to formal living and dining. Gourmet kitchen with large island has granite counters,high-end SS appliances & under-counter lighting opens to oversized family room with fireplace and sliders to back patio for entertainment. Primary Suite with sliders to back patio and luxurious bath with jet tub, walk-in shower. Large walk-in closet has floor to ceiling custom built-in shelves. Additional bedroom with full bath on main floor. Downstairs has a loft/office with space for closet if needed, two bedrooms, full bath, laundry room with sink. Extra storage space accessible from garage. Back patio with access to upslope terrace with distant views. Lots of fruit trees in the backyard next to Open Space trail. New Interior Paint. Central air. Security System. Convenient location near Trader Joes, Downtown shop and dine, SMART Station, other transit, Highway 37/10
Location
State CA
County Marin
Community No
Area Novato
Rooms
Dining Room Dining/Living Combo
Kitchen Breakfast Area, Granite Counter, Island, Island w/Sink, Kitchen/Family Combo, Slab Counter, Stone Counter
Interior
Interior Features Formal Entry
Heating Central, Fireplace(s), Gas, Natural Gas
Cooling Central
Flooring Slate, Stone, Wood
Fireplaces Number 2
Fireplaces Type Family Room, Gas Starter, Living Room
Laundry Cabinets, Dryer Included, Laundry Closet, Sink, Washer Included
Exterior
Garage Attached, Garage Door Opener, Garage Facing Front, Interior Access, Side-by-Side
Garage Spaces 4.0
Fence Fenced
Utilities Available Public
View Hills
Building
Story 2
Sewer Public Sewer
Water Public, Water District
Architectural Style Contemporary
Level or Stories 2
Others
Senior Community No
Special Listing Condition Offer As Is
Read Less Info
Want to know what your home might be worth? Contact us for a FREE valuation!

Our team is ready to help you sell your home for the highest possible price ASAP

Copyright 2024 , Bay Area Real Estate Information Services, Inc. All Right Reserved.
GET MORE INFORMATION

Lic# 01468549

